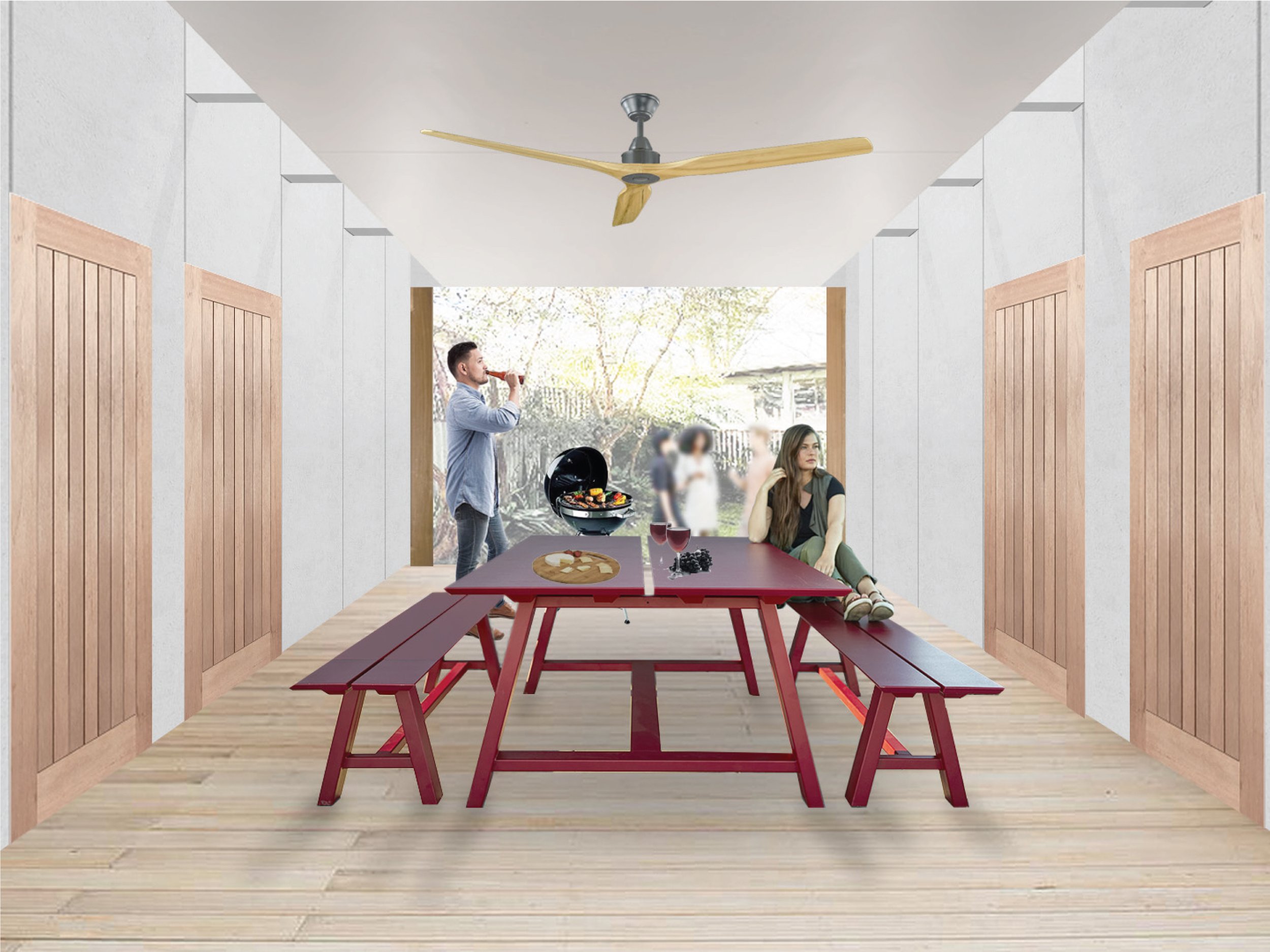Chadwick Street
Chadwick Street
2022-2023
Team: Sion Bourne
Estimator: West Coast Estimating
This existing post-war cottage is home to a small family and occupies a diamond shaped corner block within a local heritage precinct. The building’s external envelope at end-of-life, the owners engaged Bourne Architecture to restore and extend the existing dwelling. From the outset our brief was somewhat paradoxical - we were to provide additional rooms for the family whilst not expanding beyond the building’s current footprint area.
The proposed addition takes the form of a traditional ‘lean-to’ and contains all new bedrooms & wet areas. It replaces the condemned veranda with a compact cluster of new rooms.
Consciously avoiding the inclusion of corridors resulted with new rooms encircling a central 4.2 x 4.2m covered patio. This distinctive space aims to offer qualities reminiscent of the old veranda but with a newfound flexibility of use. Most of the projects focus and discussion gravitated towards this central patio space and the nature of its relationship to surrounding rooms.
This project was placed on hold in 2023.





