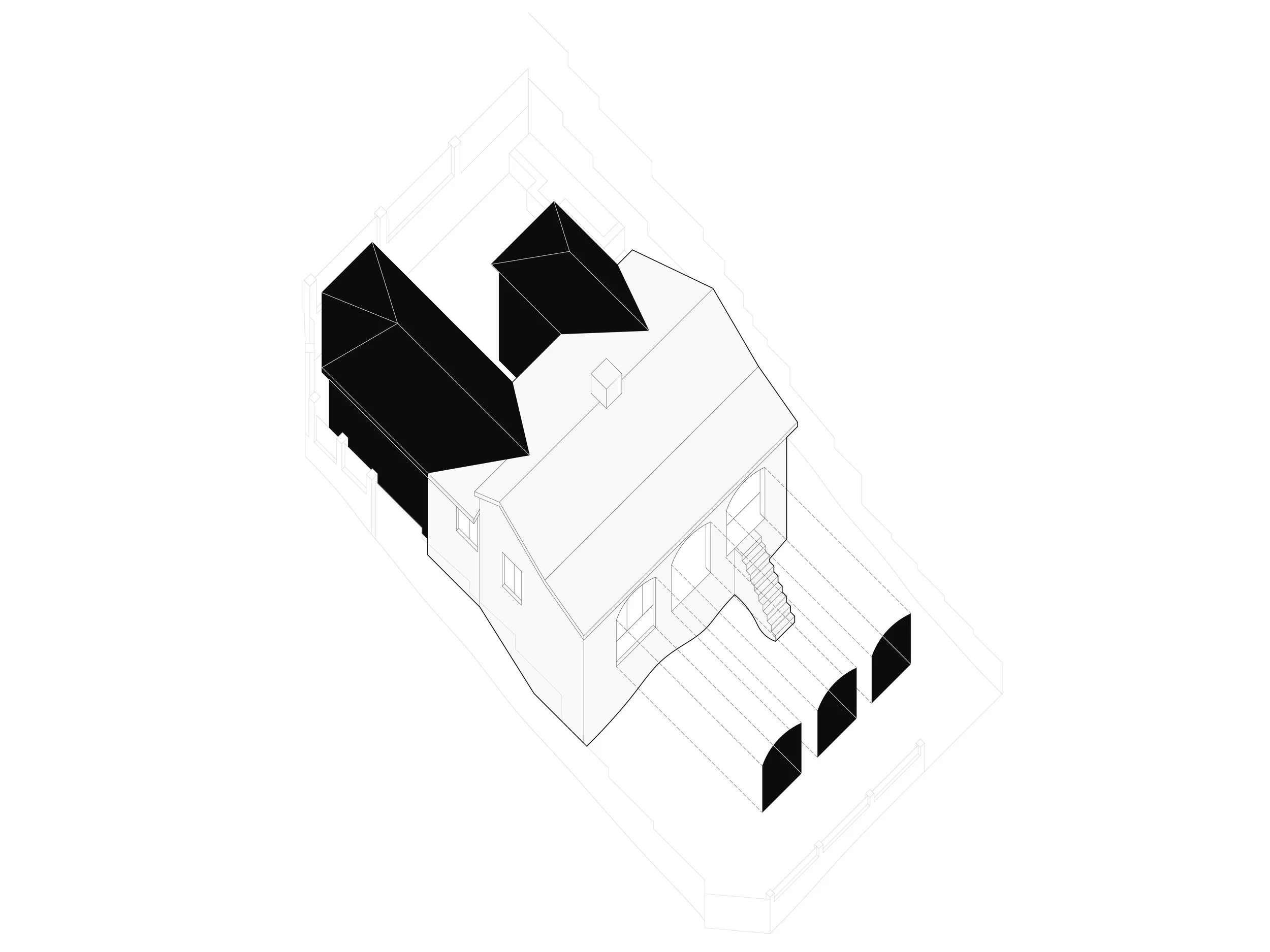Instone Street
Instone Street
2022-
Team: Sion Bourne
Land Surveyor: My Contour Survey
Home to a small family with a passion for culture and the arts, this existing dwelling is located on the front land parcel of a typical suburban ‘battle-axe’ subdivision. Our brief was to provide several new living and private areas to replace the condemned sunroom at the house’s rear. Early discussions uncovered the client’s aspiration for a robust yet comfortable architecture expressive of its owners and context.
Our proposal emerged through a study of the existing house, a clear tripartite arrangement in both plan and elevation. New building mass strategically abuts only the outer two thirds to frame a central cloister against the existing house. This gesture elevates the experience of the existing living/music space, minimises circulation area and allows for solar passive design of new areas.
A key focus of the project is a new living space at the terminus of the southern wing. Desirable qualities for this space are largely non-functional and emotive in nature, emerging through enthusiastic & meaningful conversation with the clients. This room aims to offer a comfortable, contemplative space removed from the family’s ‘everydayness’. This is the place in the house where members can seek refuge from a storm, read a book or laze about on the floor.
This project is currently in design development phase and is scheduled for construction in 2023.













