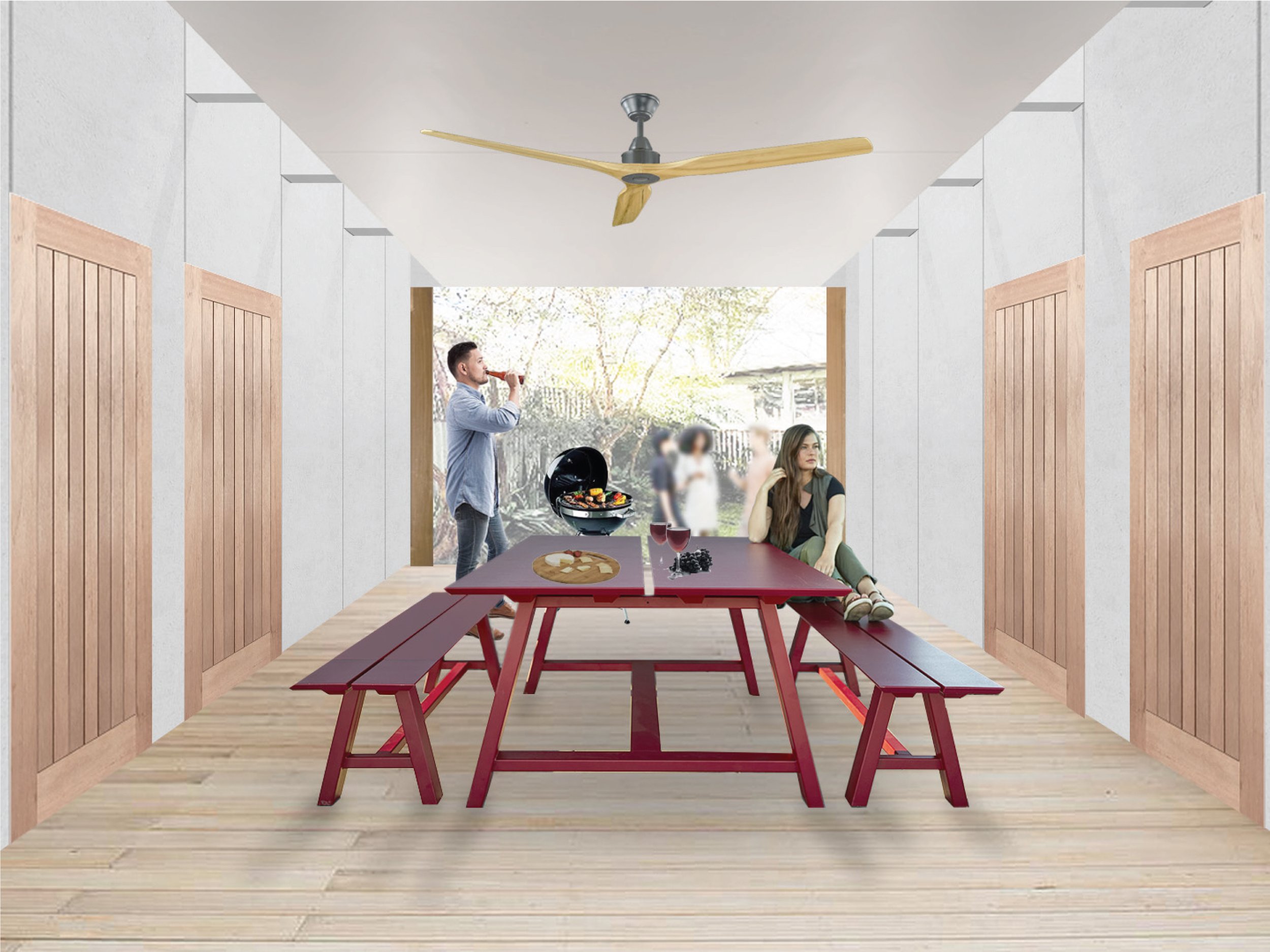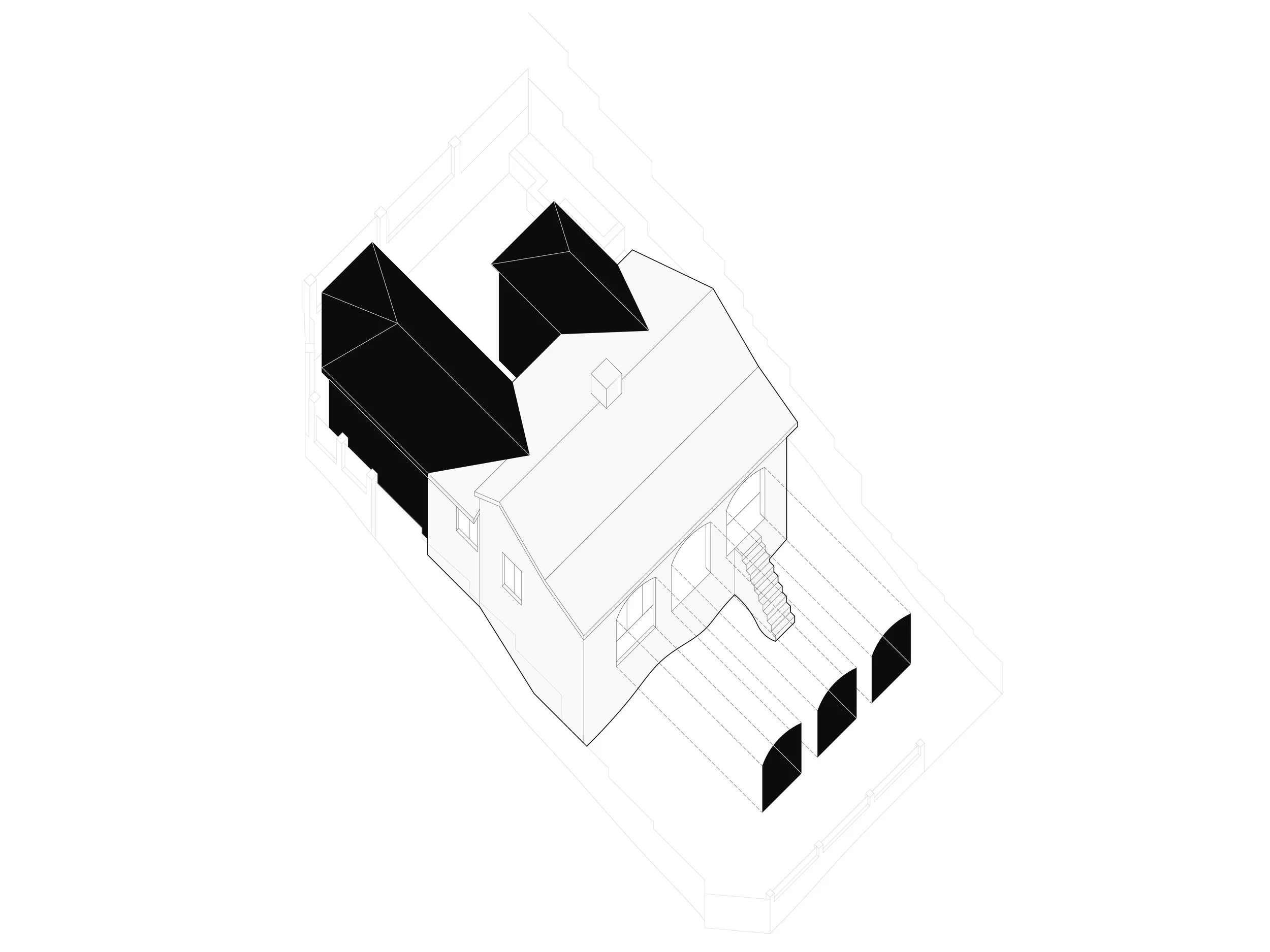Humdrum HQ
Conversion of a grocery store & shopkeepers’ residence into a new company headquarters.
Humdrum HQ
2022-2023
Team: Sion Bourne
Quantity Surveyor: Rawlinsons WA
Building Surveyor: Building Certification Services WA
Humdrum is a Western Australian NDIS registered organisation with a mission to combat isolation and boredom for individuals living with disabilities.
Acquiring an old Beaconsfield grocery store & shopkeepers’ residence in 2022, Humdrum engaged Bourne Architecture to provide conceptual design work for the company’s new staff headquarters. The proposed workplace attempts to retain and upcycle the existing shop building to meet present-day codes & regulations whilst providing a desirable workplace for staff and clients.
‘Indirectness’ and ‘ambiguity’ were key positions adopted throughout the concept design phase. For us the project was rooted in the contradiction between Humdrum’s expressive ‘non-boring’ attitude and suburban expectations of being contextual & neighbourly. The project is currently on hold as of 2023.
“I Am a Monument”: original illustration by Venturi, Brown & Izenour.
Chadwick Street
A compact cottage addition constrained by an awkwardly shaped diamond block.
Chadwick Street
2022-2023
Team: Sion Bourne
Estimator: West Coast Estimating
This existing post-war cottage is home to a small family and occupies a diamond shaped corner block within a local heritage precinct. The building’s external envelope at end-of-life, the owners engaged Bourne Architecture to restore and extend the existing dwelling. From the outset our brief was somewhat paradoxical - we were to provide additional rooms for the family whilst not expanding beyond the building’s current footprint area.
The proposed addition takes the form of a traditional ‘lean-to’ and contains all new bedrooms & wet areas. It replaces the condemned veranda with a compact cluster of new rooms.
Consciously avoiding the inclusion of corridors resulted with new rooms encircling a central 4.2 x 4.2m covered patio. This distinctive space aims to offer qualities reminiscent of the old veranda but with a newfound flexibility of use. Most of the projects focus and discussion gravitated towards this central patio space and the nature of its relationship to surrounding rooms.
This project was placed on hold in 2023.
Instone Street
A limestone block extension comprising of two wings that frame a central flower garden.
Instone Street
2022-
Team: Sion Bourne
Land Surveyor: My Contour Survey
Home to a small family with a passion for culture and the arts, this existing dwelling is located on the front land parcel of a typical suburban ‘battle-axe’ subdivision. Our brief was to provide several new living and private areas to replace the condemned sunroom at the house’s rear. Early discussions uncovered the client’s aspiration for a robust yet comfortable architecture expressive of its owners and context.
Our proposal emerged through a study of the existing house, a clear tripartite arrangement in both plan and elevation. New building mass strategically abuts only the outer two thirds to frame a central cloister against the existing house. This gesture elevates the experience of the existing living/music space, minimises circulation area and allows for solar passive design of new areas.
A key focus of the project is a new living space at the terminus of the southern wing. Desirable qualities for this space are largely non-functional and emotive in nature, emerging through enthusiastic & meaningful conversation with the clients. This room aims to offer a comfortable, contemplative space removed from the family’s ‘everydayness’. This is the place in the house where members can seek refuge from a storm, read a book or laze about on the floor.
This project is currently in design development phase and is scheduled for construction in 2023.
Elder Residence
A linear extension that grows in volume as it progresses down a steep block.
Elder Residence
2021-
BA Team: Sion Bourne
BAM! Team: Bradley Melvin, Andrew de Boer
Contractor: Vinnbuild
Structural Engineer: Engenuity Engineering
Energy Assessor: Green Start Consulting
Building Surveyor: Green Start Consulting
Mechanical Design: Airforce Airconditioning
This 1950’s East Victoria Park cottage had previously been occupied by the owners in several modes, prior to commencing this major alteration and addition project (i.e parents dwelling, a share house, single residence & couple’s home). Dissatisfied with the in-house design service offered by another commercial design & build company, the clients commissioned us to provide a home that strategically navigated the sloping site and catered for a growing family.
The extension is defined by three new volumes that cascade down the hill under a single linear roof form. This new building mass is aligned to the sites south-western boundary and establishes a parallel linear garden to the north-east. Each of the three new volumes are similarly proportioned in plan however sequentially alter in section as one moves down the hill. In principle, immediately adjacent spaces are not perceptibly different from one another although the extremities appear distinct.
The existing portion of the house is re-roofed, re-insulated, re-clad and reconfigured to contain the dwellings private areas. It too contributes to the project’s continuum like nature with several existing details and idioms bleeding into the new works. Weatherboard sills progress into heads, closed plan rooms progress into open plan spaces, thus demonstrating our position of ‘continuum’ for the problem of old versus new.
This project was originally commenced by BAM! Office in 2021 and is now under construction. Projected completion in late 2023.



























































